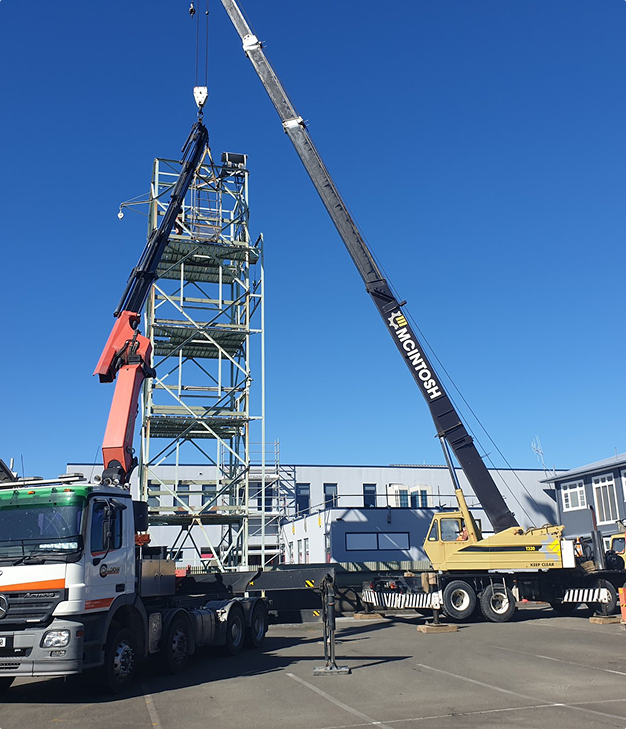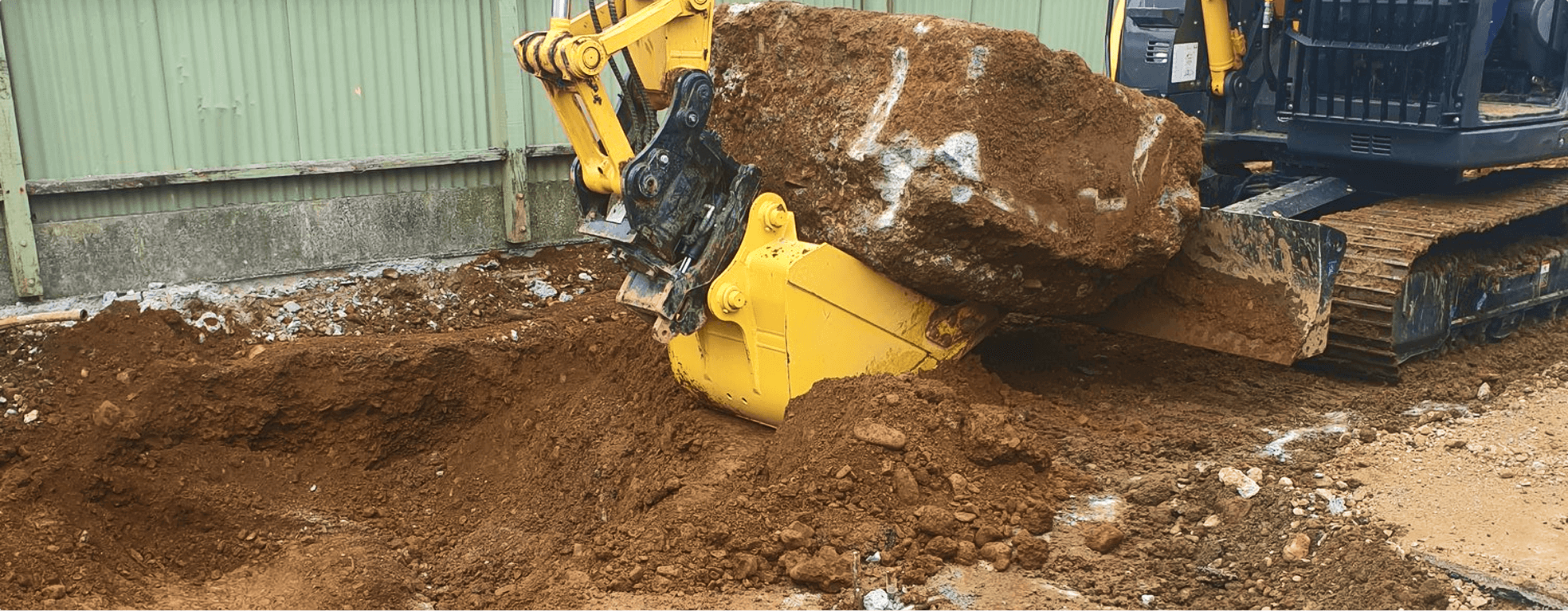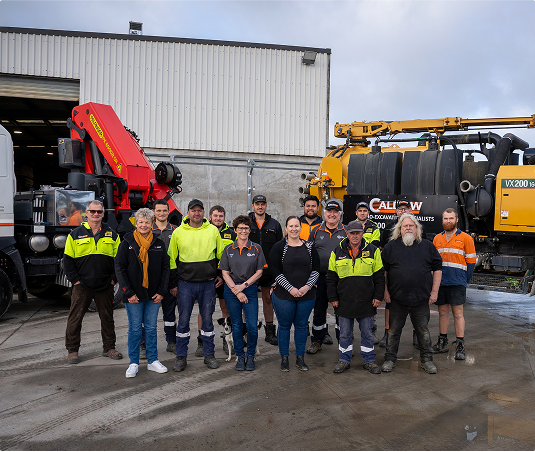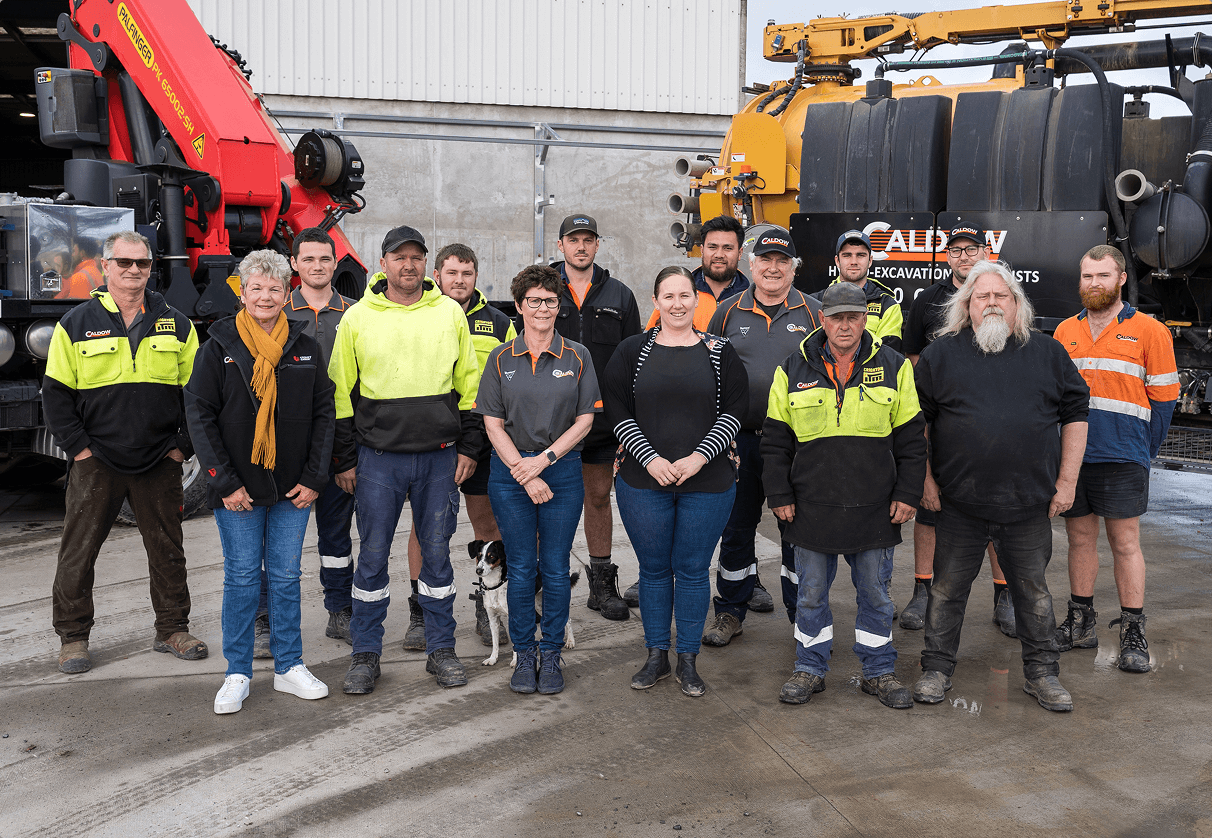Need to upgrade or repurpose a commercial space? Caldow Builders provides full-service commercial renovation solutions for offices, retail, hospitality, and industrial buildings. With over 40 years of experience, we deliver expert project management, high-quality workmanship, and minimal downtime.
Caldow Builders delivers end-to-end commercial renovation services for clients needing more from their space — more function, more value, and more professional execution. Whether you’re modernising an office, refitting a retail shop, or overhauling an aging industrial unit, we have the team, tools, and experience to manage it from start to finish.
Our renovations cover all structural, aesthetic, and compliance upgrades — including demolition, internal walls, kitchens, bathrooms, flooring, cladding, insulation, and more. We handle permits, safety plans, and stakeholder coordination so you can stay focused on running your business.
Based in Foxton and active throughout Wellington and the lower North Island, we’re known for commercial-scale capability with family-business care. For business owners, landlords, and developers — if it needs to be renovated, we can build it better.

Leased or aging spaces often need major updates to support modern business needs. From ceiling tiles to flooring and lighting, what suited a past tenant may not reflect your brand or workflow. Caldow Builders handles complete interior upgrades for offices, retail, and industrial spaces — helping you launch with confidence and minimal disruption.
Expanding teams, new services, or updated operations often require rethinking how space is used. Whether it’s adding meeting rooms, upgrading staff facilities, or reworking high-traffic areas, we build smarter, more functional layouts. Our team renovates around your live operations to reduce disruption and keep your business moving.
Many older buildings no longer meet modern building codes or safety requirements. That includes accessibility, fire-rated materials, insulation,
or emergency egress. Caldow Builders brings your site up to code with compliant design and construction, keeping your staff, tenants, and customers protected.
Inefficient layouts waste time, limit collaboration, and frustrate staff. Whether it’s tight corridors, low visibility, or disconnected departments, a smart renovation can improve flow and functionality. We design upgrades that make your space work better for real-world use.
Outdated finishes, tired colours, and inefficient systems turn away quality tenants. A smart renovation adds market value and makes your space easier to lease or sell. Caldow Builders helps property owners refresh workspaces and boost ROI with durable, high-quality improvements.
If your space is outdated, inefficient, or falling behind code, now’s the time to renovate. Talk to our team about a commercial upgrade that adds value, improves function, and supports your long-term goals.
Larger or more complex builds need more time, materials, and coordination. Design details, structural needs, and fit-out requirements all influence how much it costs and how long it takes. Even similar-sized buildings can vary greatly depending on what’s involved.
Sites that are hard to reach, in tight spaces, or still in use during construction need extra planning. These situations often require specialised equipment like HIAB trucks or hydrovac, limited working hours, or added safety steps — all of which can slow progress and increase costs.
Delays often come from consent applications, fire safety checks, or changing compliance rules. If paperwork is missing or plans need revisions, it can hold things up. Factoring in approval time early on helps avoid stress later in the build.
High demand, supply shortages, or limited subcontractor availability can all impact your timeline. Specialist trades may be booked months in advance, and material lead times vary by region and scope. Planning ahead helps keep things moving.
At Caldow Builders, we flag risks early so you can plan with confidence. We’ll review your site, scope, and timeline, then give you a clear picture of what’s likely to impact cost and delivery — before you commit.

Before anything happens on site, your plans need to be locked in. That means having detailed drawings, clear specifications, and decision-makers ready to go. Gaps in planning often lead to delays, confusion, and added costs during the build.
Every commercial site must meet health and safety rules from day one. That includes site access, traffic control, signage, and hazard management. Planning this early avoids compliance issues and keeps everyone on site safe.
If your business will stay open during the build, you’ll need a plan to manage the impact. That might mean staging the work, using off-peak hours, or setting up temporary access to keep staff and customers moving safely.
The choices you make now affect how the space works later. Materials, layouts, and access points all impact how easy the building is to use and maintain. Thinking ahead can reduce long-term costs and improve usability.
Work with Caldow Builders to get your project off to the right start. We’ll make sure everything’s lined up before construction begins — so you avoid delays, control costs, and keep the build moving from day one.
We begin with a walkthrough to understand your space, goals, and any building limitations. We check access, layout, compliance needs, and existing conditions. This helps us build a clear, practical renovation plan.
Next, we provide a detailed scope of work and a clear quote. It covers materials, timelines, council needs, and what’s included or excluded. You’ll know exactly what’s happening and when — with no surprises.
We start with any required demolition or strip-out, then move into the new build. This includes walls, fixtures, surfaces, and systems. We keep the site safe, clean, and on schedule from start to finish.
Once the work is done, we complete all checks and walk through the space with you. Any touch-ups are sorted before handover. Your renovated space will be ready to open, lease, or use right away.

Trustindex verifies that the original source of the review is Google. If you want great customer service and are looking for good honest people then look no further.Trustindex verifies that the original source of the review is Google. Friendly staff very helpfulLoad moreGoogle rating score: 4.3 of 5, based on 7 reviews
We’ve worked on commercial builds across the North Island for over four decades. Our team knows how to plan properly, coordinate trades, and keep work moving without costly delays.
We’re licensed under NZCB, which means you’re working with qualified builders who meet strict industry standards. We follow the right process, meet compliance, and deliver solid, code-compliant work.
We’ve got a proven track record delivering offices, warehouses, fit-outs, and multi-stage upgrades. We know what holds up projects — and how to avoid it with proper planning and execution.
We manage commercial renovation, civil construction, and HIAB transport with our own crew and equipment. That means no relying on third parties and no waiting around to get things done.

Yes, older commercial buildings can be upgraded to meet current building codes, but the extent of work depends on the building’s condition and how far out of date it is. Common upgrades include structural strengthening, fire safety systems, accessibility improvements, and electrical or plumbing updates. Changes to the internal layout may also be needed to meet compliance or improve usability. At Caldow Builders, we assess the building and carry out all required upgrades to bring it up to standard.
The cost to renovate a commercial building in New Zealand typically ranges from $1,500 to $3,000+ per square metre, depending on the scope, materials, and condition of the building. Basic upgrades like painting, lighting, and flooring may start around $100,000 for smaller spaces. Structural changes or compliance upgrades can push costs well over $500,000. If you’re planning your next renovation, Caldow Builders offers a full design and build service with clear pricing and quotes tailored to your budget.
In many cases, you can keep your business open during a commercial renovation, especially if the work is phased or limited to certain areas. However, this depends on the size of the project, safety requirements, and noise or dust levels. For major renovations involving structural changes or utilities, a temporary closure might be necessary. At Caldow Builders, we’ll work with you to plan the build around your operations and minimise disruption wherever possible.
Most and commercial renovation work comes with a warranty, usually ranging from 1 to 10 years depending on the scope and materials. Structural work typically has longer cover than internal finishes. While the home renovation process often includes guarantees like the NZCB Halo Guarantee, these don’t apply to commercial or civil construction jobs. But choosing a certified builder still matters. At Caldow Builders, we’re NZCB members and back our work with clear warranty terms and solid workmanship.
Most commercial construction projects in New Zealand require a building consent from the local council. Depending on the scope, you may also need resource consent — especially if the build affects zoning rules, access, or environmental factors. Unlike a simple bathroom and kitchen renovation, commercial projects must also meet strict fire safety, accessibility, and infrastructure rules. At Caldow Builders, we help you manage the consent process to keep your project on track and compliant.
Whether you’re planning a commercial build, organising civil works, upgrading a rural property or need transport support, we’re here to help. Let us know what you’re working on, and we’ll let you know how we can assist.

Caldow Builders is a family-owned construction and contracting company based in Foxton. We’ve been working across the North Island for over 40 years, handling everything from commercial construction and civil projects to rural builds, hydrovac work, and heavy transport.